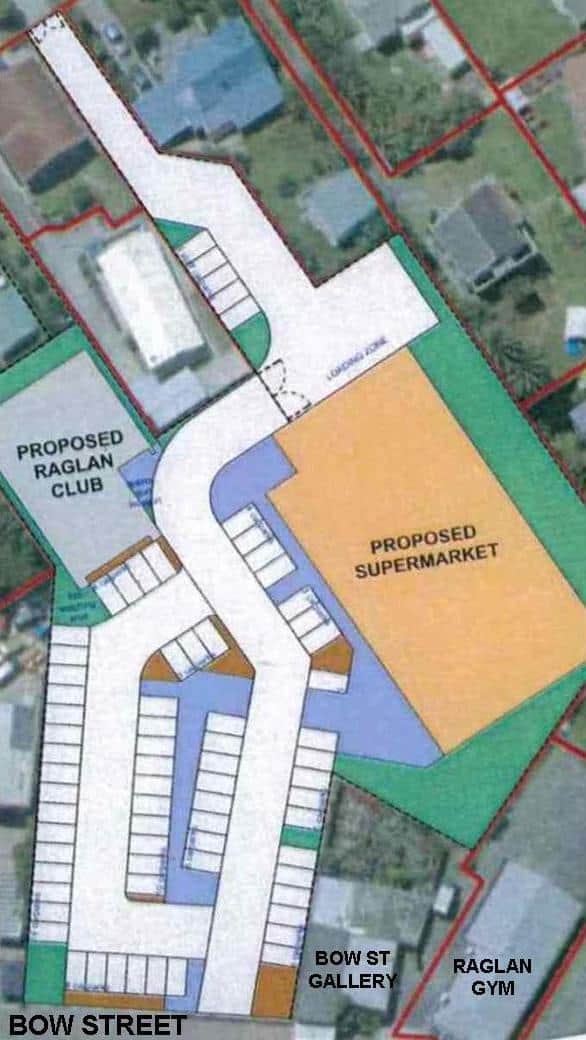
Raglan Club Inc. has now advised its members that a meeting will be held on 10th December at 10am to consider three resolutions on sale of properties owned by the Club.
Resolution 1- Sell all of 22-24 Bow Street.
Resolution 2- Option described below.
Resolution 3- Sell half of the Bowling Club property at 21 James St.
The executive of Raglan Club Inc. has prepared another development option for club members to consider. The new option for the Club is a dark cubic shaped 800 square metre building, over two levels, located at the rear of a car park. The site proposed for the new building is the green area currently used for barbeques at the rear of the existing club building.
The development plan, prepared by Pragma Designer Homes of Hamilton, also shows a one thousand two hundred square metre supermarket on the site of the present club car park. Access for supermarket deliveries would be from Wallis Street.
Vehicles of supermarket and Club users would enter and leave the property from Bow Street. A total of 71 car parks would be provided in a large car facing Bow Street between the old Bow Street motors site and the Raglan Gallery. A fish weighing area is shown at the back of the car park along with a location for the Club’s artillery gun. The plan does not show any car park queuing area, accessible car parks or bicycle parks even though these are required by the District Plan.
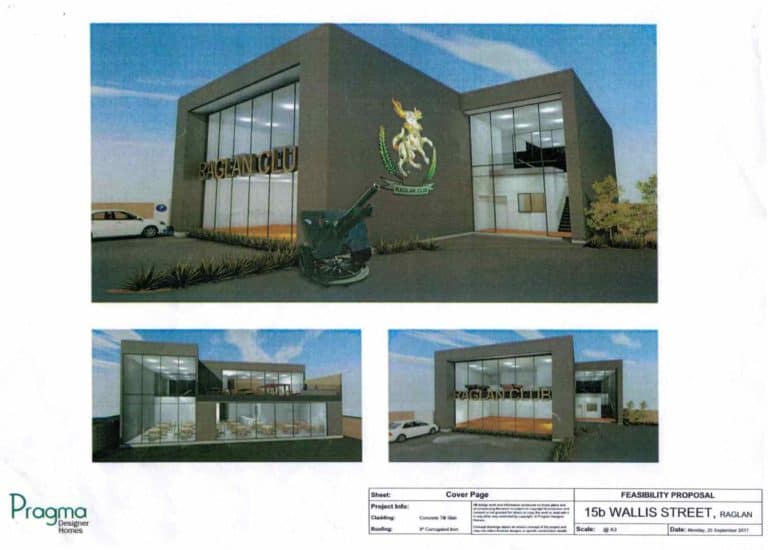 The design of the proposed Club and Supermarket buildings does not comply with the Raglan Town Centre Design Guide requirement that new buildings in the Raglan town centre should be built to the street boundaries with any areas that are set back from the street being planted and landscaped as a feature. The style of the the building does not reflect the heritage design elements of the Design Guide.
The design of the proposed Club and Supermarket buildings does not comply with the Raglan Town Centre Design Guide requirement that new buildings in the Raglan town centre should be built to the street boundaries with any areas that are set back from the street being planted and landscaped as a feature. The style of the the building does not reflect the heritage design elements of the Design Guide.
We’ve heard that Raglan Club Inc. will be having a meeting on the 19th November for members to consider this option.
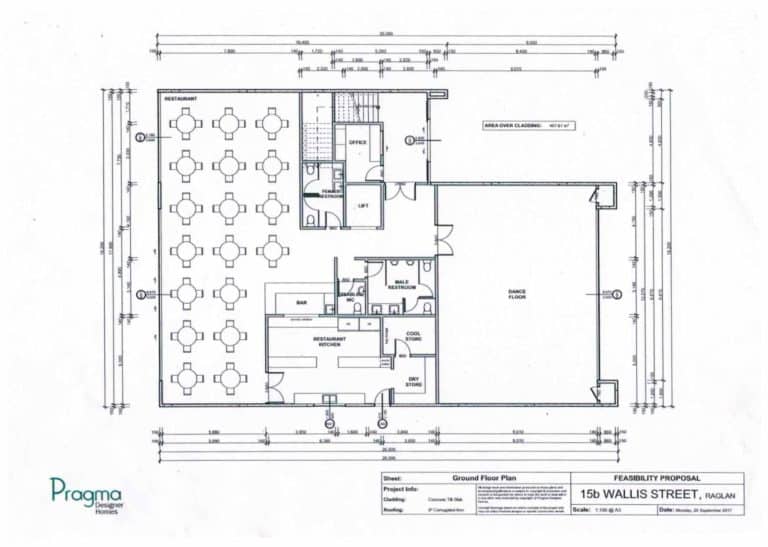
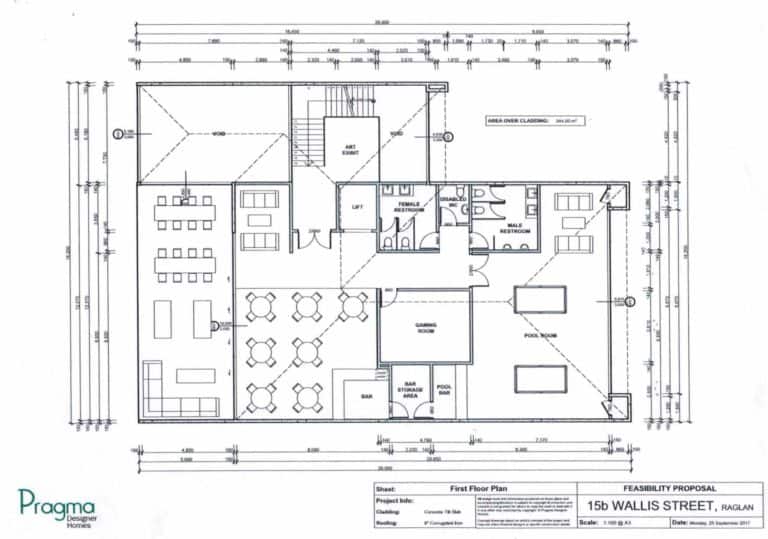

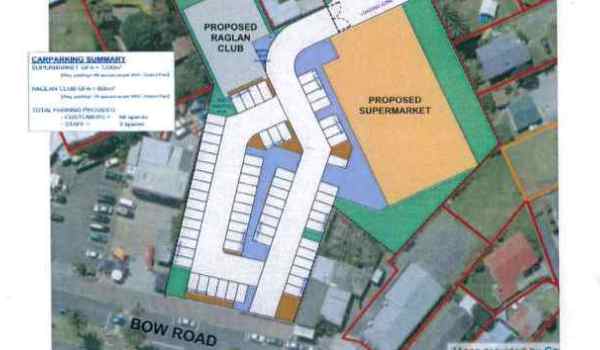
Am against a new supermarket development.Previous propositions seems more favorable and more community oriented.The church proposal allowed for time for the club to relocate and also for continued community use of the facility.
A large supermarket car park fronting Bow Street is not allowed under the District Plan.
At the last SGM Club members indicated that they do not want to sell the Club property.
The Club could remain on its present site if it subdivided its Bow Street frontage strip into leasehold properties. One property could be be retained as an attractive pedestrian entrance to the Club. The leasehold in the other properties could be sold to a developer. This would provide an immediate injection of funds. The annual ground rent for the leaseholds would provide a continuing income for the Club.