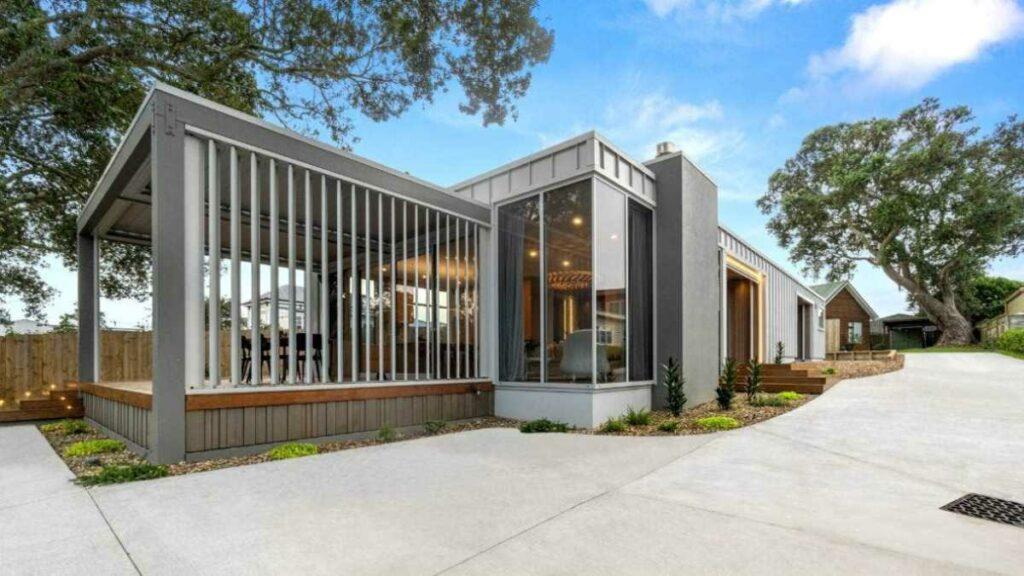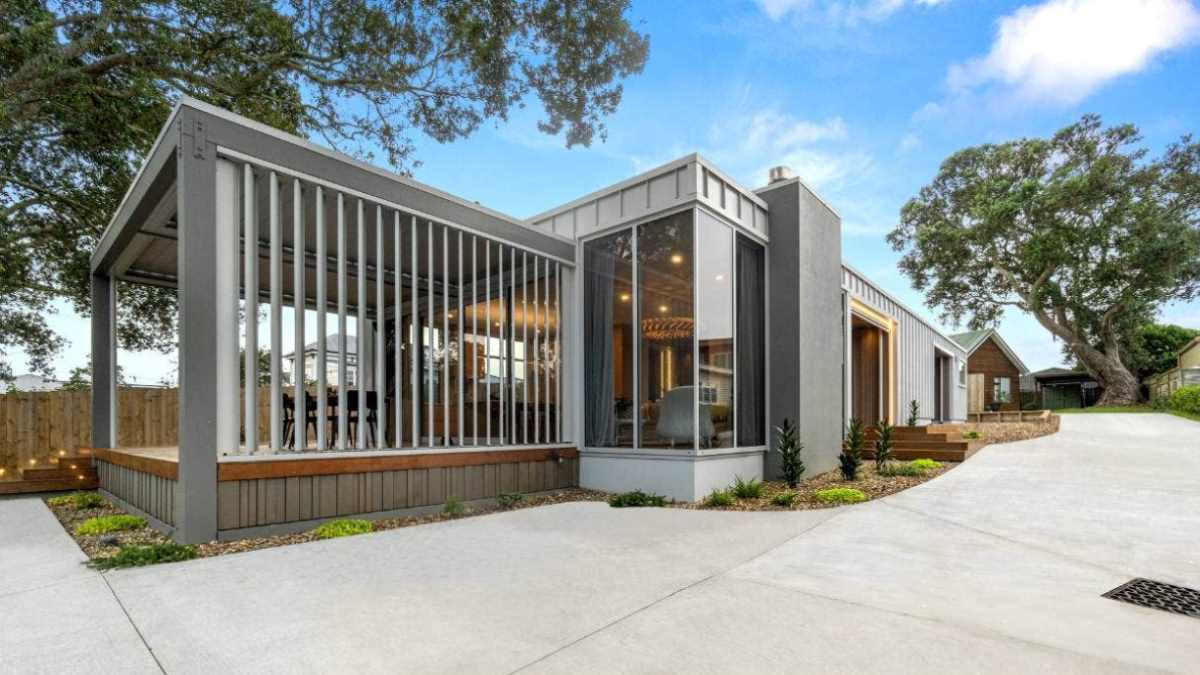FV Design and Build won the Waikato Supreme House of the Year under $1 million award for a home in Cliff Street Raglan. This project also won the Altus Window Systems New Home $750,000 – $1 million category, Outdoor Living Excellence Award and a Gold Award at the 2023 Waikato Registered Master Builders House of the Year competition. A special feature of the house, the hidden floor-to-ceiling door in the dining room leading to the bedroom wing, adds a unique touch. Overall, the judges said that workmanship displayed in this house is outstanding, and well-worthy of the Supreme Award for this category.
This home’s stunning design integrates with the sloping site, whilst skilfully crafted recesses and protrusions add character and style to its long rectangular form. The complexity of the roof, with its well-installed internal gutters and downpipes, further highlights the precision and expertise involved. Inside the dining room, FV Design and Build used cedar on the walls and ceiling, along with full-height wall-to-wall doors, creating a feel that effortlessly extends to the outdoors. A special feature, the hidden floor-to-ceiling door in the dining room leading to the bedroom wing, adds a unique touch. Overall, the workmanship displayed in this house is outstanding, and well-worthy of the Supreme Award for this category.

The well-positioned home replaces the original family bach with three levels, increases in ceiling height to the front adding a dynamic touch to the architectural composition. The judges said that application of random width and thickness cedar cladding is executed to a high standard and demonstrates a keen attention to detail. The interior walls lined with plywood exhibit fine negative detailing, showcasing a high calibre of craftsmanship, whilst the polished concrete floor is finished with finesse. Overall, this home is a deserving winner in its category, representing excellence in both design and construction.
The judges said that in the Outdoor Living Excellence Award category that the house beautifully exemplifies the concept of outdoor living. The considered placement, under two magnificent old pohutukawa trees, captures a view of the Raglan harbour, creating a serene setting. The unified integration of outdoor spaces and decks with each room enhances the overall attraction. The living area effortlessly extends into the level-entry outdoor room featuring louvre walls and roof, and beckons one to explore the outdoors. The design ensures a natural transition from the interior to the exterior, maintaining consistency in the style throughout. The inclusion of private areas and effective protection from the elements further enhance the functionality and desirability of this remarkable home.

